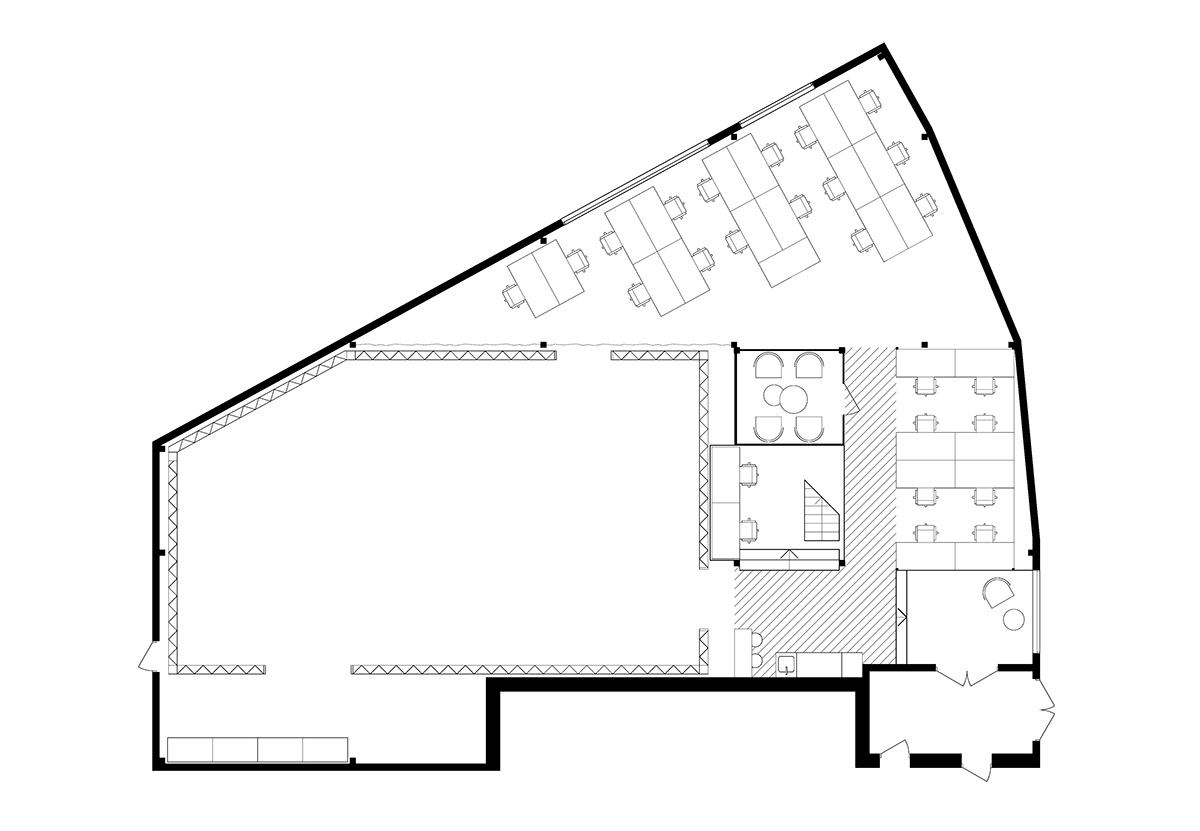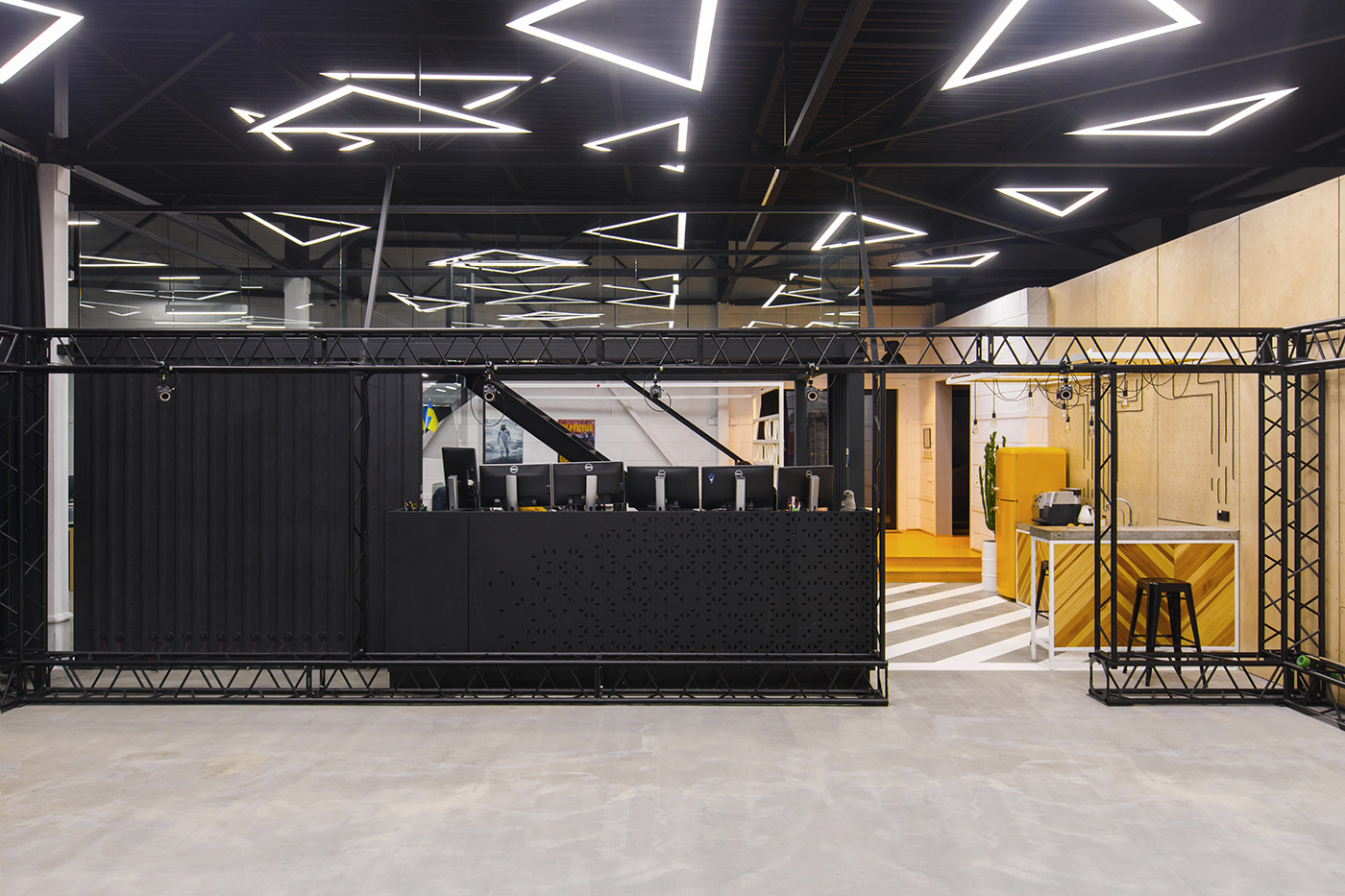plarium motion capture studio
Project Area: 350 m2
Project Year: 2015-2016
Location: Kharkiv, Ukraine
Architects: bude architects I Denys Shataliuk, Julia Shataliuk, Sergii Parkhomenko
Photo credit: Oleksandr Piddubnyi
Project Year: 2015-2016
Location: Kharkiv, Ukraine
Architects: bude architects I Denys Shataliuk, Julia Shataliuk, Sergii Parkhomenko
Photo credit: Oleksandr Piddubnyi

about
Motion Capture Studio is the space for Plarium Video Production Department work and shooting. It is located on the top floor of the business center, which was designed from greenfield and completed to accommodate the studio. Cinematics for games using motion capture technology are created in Motion Capture Studio. Actors put on special black costumes and move, it is filmed on cameras, and then it turns into movements of orcs, dragons and other game characters.

functional program
The project program provides an open space with workplaces for Video Production Department of the company, a shooting area, a supervisor’s area, a meeting room, a coffee point, a technical area for equipment storage.


concept
A container with a workstation for a supervisor and a glass envelope is in the center of the studio space.
On the upper level of the container there is a lounge area and a place affording a good view of the shooting area.
The decision with the сontainer and podiums is also justified by the fact that the volume of the elevator shaft stuck out from the roof as a slightly raised platform and it was necessary to hide it.
On the upper level of the container there is a lounge area and a place affording a good view of the shooting area.
The decision with the сontainer and podiums is also justified by the fact that the volume of the elevator shaft stuck out from the roof as a slightly raised platform and it was necessary to hide it.





The studio space is separated from the working open space by blackout curtains. The visual concept is to leave as much as possible all the structural elements and honest materials in the interior of the studio.






To equip the studio, the 14th floor of the business center was added, taking into account all the requirements for the film set. The height of the ceilings is 5 m, which allows actors to perform any tricks and operators have many options for filming.

The coffee point area is with natural wood facades, a concrete tabletop and a bright spot of the yellow refrigerator. Warm light is above it and this creates a cozy area in the working space of the shooting hangar.



The color scheme is monochrome black and white with yellow accents, the erected aerated concrete walls are painted in white, the profiled sheet with trusses is black, the floor is made of poured concrete.

process






